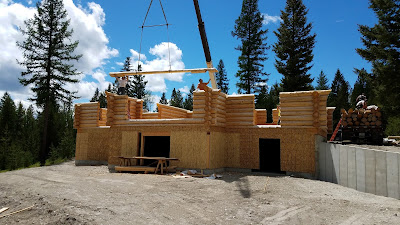I am not sure if I have so many photos of food because I am
blogging (and I want to have pictures to post), because we eat out frequently,
or because Spousal Unit is such a good cook and I love to document his
masterpieces. In any event, I think it
is time to get some of these wonderful pictures into the public domain. I am salivating even as I think about it!
Since we moved to Montana, we have been searching out new restaurants. We especially enjoy venues that have outside dining. One such find is the 406 Bar and Grill in Kalispell. In addition to the fine patio, they have an eclectic food and martini menu. What's not to like?
Since we moved to Montana, we have been searching out new restaurants. We especially enjoy venues that have outside dining. One such find is the 406 Bar and Grill in Kalispell. In addition to the fine patio, they have an eclectic food and martini menu. What's not to like?
 |
| Breakfast Burrito a la Spousal Unit |
 |
| Zuppa Toscana (recipe from Pinterest) |

We are currently on holiday in the UK (visiting my in-laws and hosting my sister and her husband), and our visits here are never complete without sampling the wares of the local pubs. And sample we have! (When I was younger, I always heard that food in the UK is bland. Clearly, people must have been visiting another country!)

Can you tell that we like pies (the savory kind?)
We have been enjoying the great British past-time of walking (hiking) with my sister and her husband; the public footpath system in the UK offers an unparalleled opportunity to see the countryside. My sister's phone tracks the number of steps and elevation gain (in the form of flights of stairs) that she does each day. Our record walking day culminated in 26,101 steps: 11.2 miles and 22 floors. I think we earned our food each day - what do you say?
Back at home, we had been aching to try out the Kila Pub (yes, another pub - but this one's in Kila, Montana), and we finally had our chance a few weeks ago. (It is the closest restaurant to our future home and we want to give it a lot of support to ensure its ongoing existence.) And we were not disappointed. The food and the drinks and the VIEW were all tailor made for a Friday afternoon!
As you may have figured out, these delicious dishes are
(mostly) timed for days when we are going hiking/have been hiking and we can
afford the calorie count. If that is not
the case, I will work in a 6-mile run.
The delight of the eating is worth the effort of the workout!
Linking to Mosaic Monday
Linking to Mosaic Monday


















































